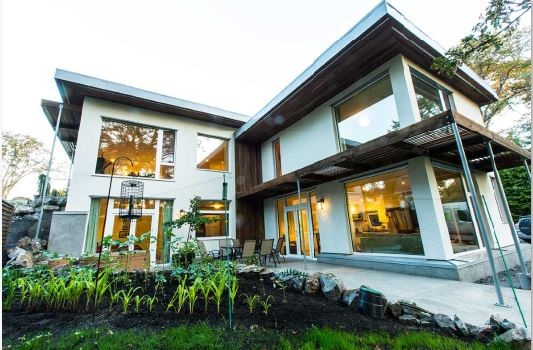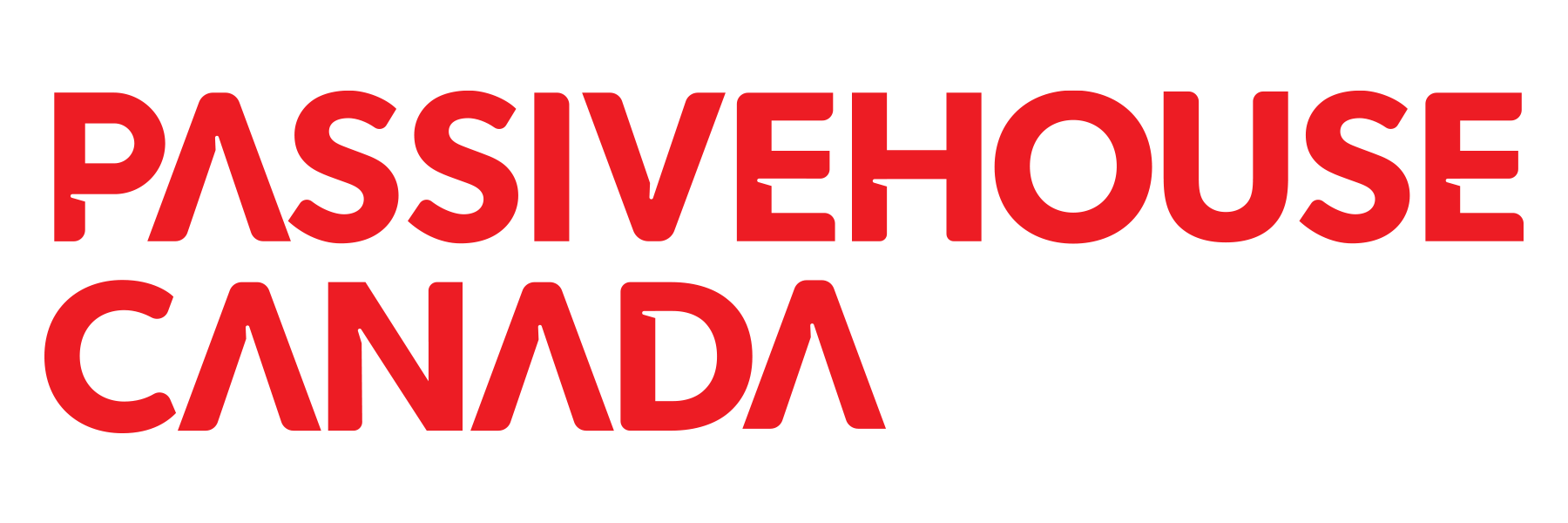MCRO 170V - Construction for Energy-Efficient Buildings Micro-Credential
Course Description
This course is offered in partnership with Passive House Canada
Passive House is an internationally accepted standard to build highly energy efficient buildings that are robust, comfortable, healthy, resilient and sustainable. They use up to 80% less energy than conventional buildings by incorporating high levels of insulation, high performance windows and heat recovery ventilation. While passive house designers must meet specific energy targets, they are free to choose how to meet those targets. Passive House is an excellent standard to meet the BC Energy Step Code Step 5 target for 2032, today. More information about Passive House can be found here.
The Passive House Design Specialization, offered in partnership with Passive House Canada, consists of three main modules designed to provide participants with the ability to apply Passive House principles to the creation of highly efficient buildings. This specialization will be of interest to industry professionals and individuals involved in the design of highly efficient buildings, Passive House buildings or EnerPHit (retrofit) projects, including: architects, engineers, design professionals, site supervisors, general contractors, building inspectors, building trades, city planners, homeowners, investors and suppliers of high performance building materials that may be used in Passive House construction.
Your first module will cover the technical, economic, and policy elements of Passive House, and teach you how to apply Passive House principles in the context of building physics, windows and mechanical systems. Principles will reinforced through the use of domestic and international case studies. Next, you will learn how to use the Passive House Planning Package (PHPP) energy modeling software and will model a sample Canadian project. You will be able to assess energy demand throughout the year and how to optimize the design for energy efficiency. Lastly, you will prepare to take the internationally recognized Passive House Designer/Consultant examination, by reviewing the previous course topics and completing design exercises and sample test questions.
*Students enrolling in this micro-credential are eligible to become members of Passive House Canada for one year, free of charge.
What to expect:
- You will have 26 three-hour online synchronous and interactive lectures (two per week), which you will join live.
- You will need internet access and a computer with speakers and microphone to participate.
- Lectures will be recorded for your subsequent review.
- You will complete short online assignments to improve your understanding of content.
- Digital copies of course materials will be provided to you. (Limited printed copies of course materials will be available for an extra charge).
Completion of this micro-credential qualifies you to obtain Camosun’s Passive House Design Specialization. This specialization will be provided automatically to all students who complete the micro-credential with an overall grade of 70% or higher.
Learner Outcomes
Module 1: Passive House Design & Construction
This module covers the technical, economic and policy elements of Passive House buildings. Participants will learn how to apply Passive House principles in the context of building physics, windows and mechanical systems. Numerous case studies, both domestic and international, will be used to demonstrate current best practices and teach concepts of cost assessment. Participants will also have the opportunity to solidify their learning with interactive exercises throughout the course. Topics in this module include:
- Building science and energy use, overview of Passive House principles
- In-depth look at insulation and airtightness design and construction techniques
- Thermal bridging principles, elimination of thermal bridges through better design and construction
- Window placement and construction, window components and efficiency
- Ventilation system design principles, components, distribution and operation
- Heating and cooling a Passive House building, design principles, components, distribution and operation
- Economics of Passive House design and construction, cost and risk reduction, marketability
- Quality assurance and testing
- Building certification process
Module 2: Understanding & Working with PHPP (Passive House Planning Package)
This module enables you to take on your first Passive House project. It provides step-by-step instruction for using the PHPP energy modelling software, which is essential for designing Passive House buildings. Participants will learn the structure, inputs and outputs of PHPP, and how to select appropriate climate data sets and record building measurements. The module includes modelling a sample Canadian project, where participants will assess building heat loss, energy demand and summertime overheating risk, as well as looking at the reliability of data sources and how design decisions impact the building energy demand. Topics include:
- Introduction and overview of PHPP
- Treated floor areas and U-values for assemblies
- Heat loss areas and thermal bridging calculations
- Ground calculations and energy implications
- Window components and inputs, shading, ventilation volumes and airflow
- Heating demand and load, summer cooling requirements and ventilation
- Domestic hot water energy, electrical and other energy demands, renewable energy (PER)
Module 3: Passive House Designer/Consultancy (Exam Prep)
The Passive House Designer/ Consultant Exam is challenging, even for experienced architects and building professionals, so thorough preparation is essential. This eight evening exam preparation module is specifically designed for those who wish to write the Passive House Institute exam to become a Certified Passive House professional. It gives participants the tools required to write a successful test. Topics include:
- Insulation and airtightness
- Thermal bridging
- Windows
- Ventilation and heating
- Economics
- Passive House design exercise
- Exercises and common mistakes
- Overview and tips
Overviews of each topic that could potentially be tested in the exam will be presented and participants will be able to complete example test questions, including a design exercise, and will learn to identify common mistakes and discuss exam time management.
Successful Completion:
Students will be assessed and are required to obtain an overall grade of 70% in order to have a good knowledge base. Students are encouraged to work with their instructor during posted office hours if additional help is needed. Students will receive a micro-credential certificate upon successfully completing the course.
Students who successfully complete the course are eligible to write the Passive House Institute’s Certified Passive House Designer / Consultant exam. Interested students are encouraged to check out the Passive House Canada calendar for when exams are being offered. There is a fee to write this exam and you will require a valid PHPP license to register.
Prerequisites
Participants should be able to read blue prints and have a basic understanding of construction terminology. This course does include some use of mathematical formulas.




